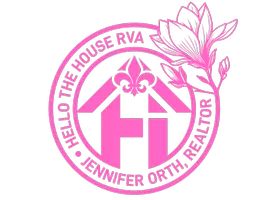$1,125,000
$1,150,000
2.2%For more information regarding the value of a property, please contact us for a free consultation.
11801 Norwich Pkwy Glen Allen, VA 23059
5 Beds
5 Baths
5,161 SqFt
Key Details
Sold Price $1,125,000
Property Type Single Family Home
Sub Type Single Family Residence
Listing Status Sold
Purchase Type For Sale
Square Footage 5,161 sqft
Price per Sqft $217
Subdivision The Estates Of Hampshire
MLS Listing ID 2325875
Sold Date 01/17/24
Style Colonial,Custom,Transitional
Bedrooms 5
Full Baths 4
Half Baths 1
Construction Status Actual
HOA Fees $28/ann
HOA Y/N Yes
Abv Grd Liv Area 5,161
Year Built 2005
Annual Tax Amount $7,259
Tax Year 2023
Lot Size 0.523 Acres
Acres 0.5235
Property Sub-Type Single Family Residence
Property Description
Sought after Deep Run HS, Luxury Georgian Brick Home maintained w/ thoughtful upgrades. Private yard w/over 5,200 sqft 5 beds|4.5 baths across 3 levels, blends luxury, comfort, & functionality. Formal living & dining rooms provide an elegant space. Sun-drenched 2 Story family room w/custom stone mantel reaching the ceiling & framing a Gas FP. First floor office can be converted to a bedroom w/bath. Renovated Kitchen w/ HUGE Island, Granite countertops, newer appliances & 5-burner Gas Cooktop. Butler's Pantry w/wine fridge is an added bonus. First floor laundry room w/cabinets & pullouts. 3 Car Oversized sideload Garage w/storage. Upstairs Primary is a true retreat w/screened-in porch, ensuite bath w/jetted tub, sep shower, toilet closet & large walk-in closet. Bedroom 2 enjoys a private bathroom, while bedrooms 3 & 4 share a bath w/ a dual vanity. 3rd level offers a Large Rec Room, Walk-in Attic & Bedroom 5 w/private bath. Backyard oasis, featuring a screened-in porch off the kitchen, a Trex deck, & a paver patio hardscape w/ firepit & direct gas line, lighting. The backyard is enclosed by a privacy fence & w/mature plantings. Roof in 2017, HVAC systems all replaced.
Location
State VA
County Henrico
Community The Estates Of Hampshire
Area 34 - Henrico
Direction From I-64 W, take exit 177 for I-295 toward Washington/Norfolk. Take exit 51A for Nuckols Rd N. Merge onto Nuckols Rd. Turn left onto Norwich Pkwy. Home will be on the left.
Rooms
Basement Crawl Space
Interior
Interior Features Bookcases, Built-in Features, Balcony, Butler's Pantry, Tray Ceiling(s), Ceiling Fan(s), Cathedral Ceiling(s), Separate/Formal Dining Room, French Door(s)/Atrium Door(s), Fireplace, Granite Counters, High Ceilings, Kitchen Island, Bath in Primary Bedroom, Pantry, Recessed Lighting, Walk-In Closet(s), Window Treatments, Programmable Thermostat
Heating Forced Air, Natural Gas, Zoned
Cooling Central Air, Zoned
Flooring Carpet, Ceramic Tile, Wood
Fireplaces Number 1
Fireplaces Type Gas, Stone, Vented
Equipment Generator
Fireplace Yes
Window Features Palladian Window(s),Thermal Windows,Window Treatments
Appliance Built-In Oven, Dishwasher, Gas Cooking, Disposal, Gas Water Heater, Microwave, Oven, Refrigerator, Tankless Water Heater, Wine Cooler
Exterior
Exterior Feature Deck, Sprinkler/Irrigation, Lighting, Paved Driveway
Parking Features Attached
Garage Spaces 3.0
Fence Back Yard, Fenced, Privacy
Pool None
Community Features Home Owners Association, Curbs, Gutter(s)
Amenities Available Management
Roof Type Shingle
Porch Balcony, Screened, Deck
Garage Yes
Building
Lot Description Landscaped, Level
Story 3
Sewer Public Sewer
Water Public
Architectural Style Colonial, Custom, Transitional
Level or Stories Three Or More
Structure Type Brick,Drywall,Frame,HardiPlank Type
New Construction No
Construction Status Actual
Schools
Elementary Schools Shady Grove
Middle Schools Short Pump
High Schools Deep Run
Others
HOA Fee Include Common Areas
Tax ID 742-775-0639
Ownership Individuals
Security Features Smoke Detector(s)
Financing Conventional
Read Less
Want to know what your home might be worth? Contact us for a FREE valuation!

Our team is ready to help you sell your home for the highest possible price ASAP

Bought with EXP Realty LLC







