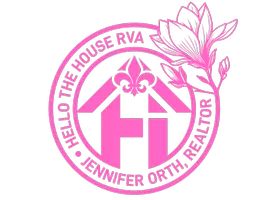
13824 Brandycrest DR Chesterfield, VA 23832
4 Beds
3 Baths
2,541 SqFt
Open House
Sat Oct 18, 11:00am - 1:00pm
UPDATED:
Key Details
Property Type Single Family Home
Sub Type Single Family Residence
Listing Status Pending
Purchase Type For Sale
Square Footage 2,541 sqft
Price per Sqft $181
Subdivision Brandy Oaks
MLS Listing ID 2529134
Style Custom,Modern,Ranch
Bedrooms 4
Full Baths 2
Half Baths 1
Construction Status Actual
HOA Fees $160/qua
HOA Y/N Yes
Abv Grd Liv Area 2,541
Year Built 1997
Annual Tax Amount $3,849
Tax Year 2025
Lot Size 1.590 Acres
Acres 1.59
Property Sub-Type Single Family Residence
Property Description
Step inside from the front porch to find 9-foot ceilings throughout the first level and a bright, open floor plan filled with natural light. The oversized living room with cathedral ceilings and gas fireplace connects seamlessly to a 250+ sqft sunroom addition, creating the ideal spot for relaxing or entertaining. The fully updated kitchen shines with quartz countertops, shaker-style cabinets, stainless steel appliances, recessed lighting, and a large peninsula with seating—plus a pantry with slide-out shelving for added convenience. Enjoy your choice of dining in the informal breakfast nook or formal dining room - spaces that cover any occasion!
The first-floor primary suite features a large en-suite bath with dual vanities and a spacious walk-in closet. Two additional bedrooms, a full hall bath, and guest half bath complete the main level. Upstairs you'll find a fourth bedroom that includes its own mini-split heating and cooling system for personalized comfort, and maximum efficiency.
Enjoy the outdoors with maximum privacy on the 1.59 acre lot, with cleared and fenced backyard space surrounded by mature trees. The oversized deck with power awning make this the perfect space for hosting gatherings or quiet evenings at home.
Additional highlights include hardwood floors, detached shed with power, and an oversized rear-entry two-car garage with pedestrian door and workshop area. Residents of Brandy Oaks enjoy access to a community pool and recreational amenities—all in the heart of Chesterfield, close to shopping, dining, and top schools.
Homes like this don't come along often—schedule your private showing today and experience all this home has to offer today!
Location
State VA
County Chesterfield
Community Brandy Oaks
Area 54 - Chesterfield
Direction Take Hull St West, left on Spring Run Drive, Right on Springford Parkway, left on Brandycrest Drive. Home is on your right at end of street/cul-de-sac.
Rooms
Basement Crawl Space
Interior
Interior Features Bookcases, Built-in Features, Bedroom on Main Level, Breakfast Area, Bay Window, Ceiling Fan(s), Cathedral Ceiling(s), Dining Area, Separate/Formal Dining Room, Double Vanity, Eat-in Kitchen, Fireplace, Granite Counters, High Ceilings, High Speed Internet, Bath in Primary Bedroom, Main Level Primary, Pantry, Recessed Lighting, Cable TV, Wired for Data
Heating Electric, Heat Pump, Zoned
Cooling Central Air, Heat Pump, Zoned
Flooring Partially Carpeted, Tile, Wood
Fireplaces Number 1
Fireplaces Type Gas
Fireplace Yes
Appliance Dryer, Dishwasher, Freezer, Gas Water Heater, Microwave, Oven, Refrigerator, Tankless Water Heater, Washer
Laundry Washer Hookup, Dryer Hookup
Exterior
Exterior Feature Awning(s), Deck, Sprinkler/Irrigation, Porch, Storage, Shed, Paved Driveway
Parking Features Attached
Garage Spaces 2.5
Fence Back Yard, Privacy, Fenced
Pool Pool, Community
Community Features Basketball Court, Common Grounds/Area, Clubhouse, Playground, Park, Pool
Amenities Available Management
Roof Type Asphalt,Shingle
Topography Level
Porch Rear Porch, Front Porch, Deck, Porch
Garage Yes
Building
Lot Description Cleared, Landscaped, Wooded, Cul-De-Sac, Level
Story 1
Sewer Septic Tank
Water Public
Architectural Style Custom, Modern, Ranch
Level or Stories One
Additional Building Shed(s)
Structure Type Brick,Block,Frame,Vinyl Siding
New Construction No
Construction Status Actual
Schools
Elementary Schools Spring Run
Middle Schools Bailey Bridge
High Schools Manchester
Others
HOA Fee Include Association Management,Clubhouse,Common Areas,Pool(s),Recreation Facilities
Tax ID 727-65-83-54-400-000
Ownership Individuals
Security Features Smoke Detector(s)
Virtual Tour https://listings.nextdoorphotos.com/vd/217707331








