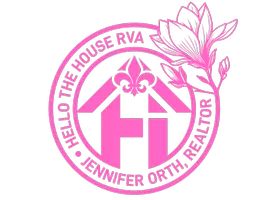5919 Ferintosh LN South Chesterfield, VA 23803
3 Beds
2 Baths
1,056 SqFt
Open House
Sat Sep 06, 10:00am - 12:00am
Sun Sep 07, 12:00pm - 2:00pm
UPDATED:
Key Details
Property Type Single Family Home
Sub Type Single Family Residence
Listing Status Active
Purchase Type For Sale
Square Footage 1,056 sqft
Price per Sqft $283
Subdivision Oak Forest Estates
MLS Listing ID 2524275
Style Ranch
Bedrooms 3
Full Baths 2
Construction Status Actual
HOA Y/N No
Abv Grd Liv Area 1,056
Year Built 2003
Annual Tax Amount $2,148
Tax Year 2024
Lot Size 9,975 Sqft
Acres 0.229
Property Sub-Type Single Family Residence
Property Description
The home security Ring system with door/window sensors, motion sensors, ring doorbell and external cameras all in working order convey with home (as-is).
Refrigerator, Washer & Dryer (new 2023) all convey with property.
Location
State VA
County Chesterfield
Community Oak Forest Estates
Area 54 - Chesterfield
Rooms
Basement Crawl Space
Interior
Interior Features Bedroom on Main Level, Granite Counters, Recessed Lighting
Heating Electric, Heat Pump
Cooling Central Air
Flooring Tile, Vinyl
Fireplace No
Appliance Dishwasher, Electric Water Heater, Microwave, Oven, Refrigerator, Range Hood, Stove
Exterior
Exterior Feature Deck, Porch, Storage, Shed
Fence Back Yard, Fenced
Pool None
Roof Type Composition,Shingle
Porch Rear Porch, Front Porch, Deck, Porch
Garage No
Building
Story 1
Sewer Public Sewer
Water Public
Architectural Style Ranch
Level or Stories One
Structure Type Brick,Drywall,Frame,Vinyl Siding
New Construction No
Construction Status Actual
Schools
Elementary Schools Matoaca
Middle Schools Matoaca
High Schools Matoaca
Others
Tax ID 782-61-40-62-500-000
Ownership Individuals
Security Features Security System







